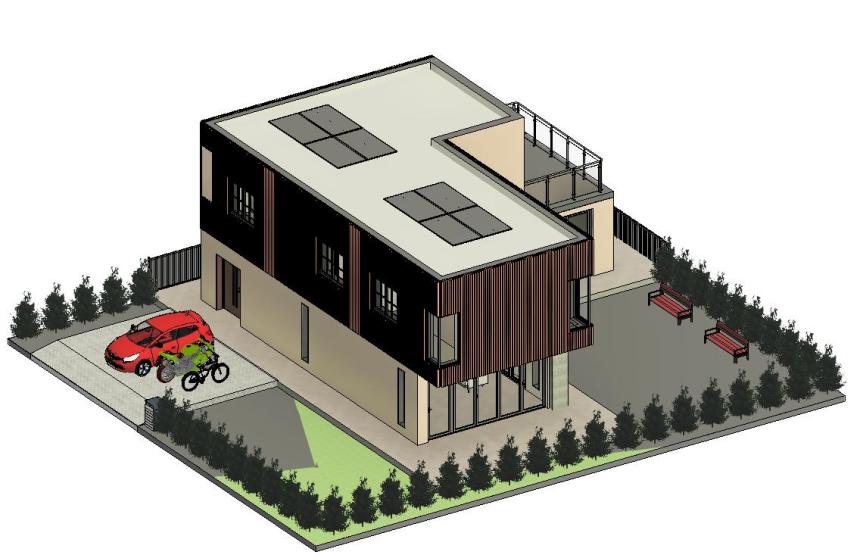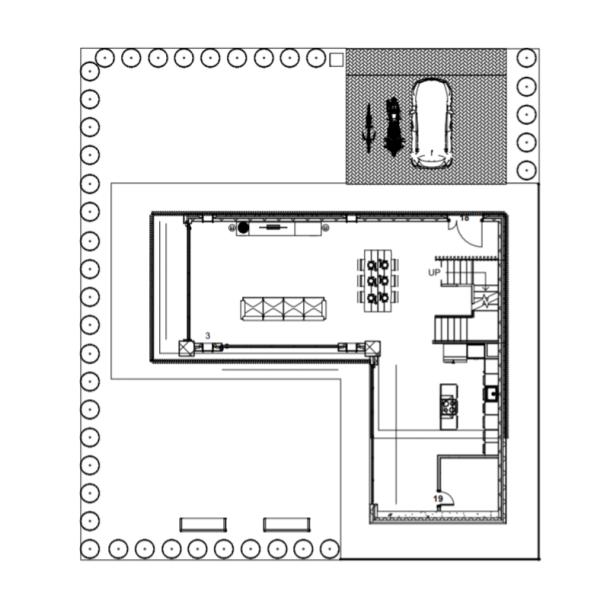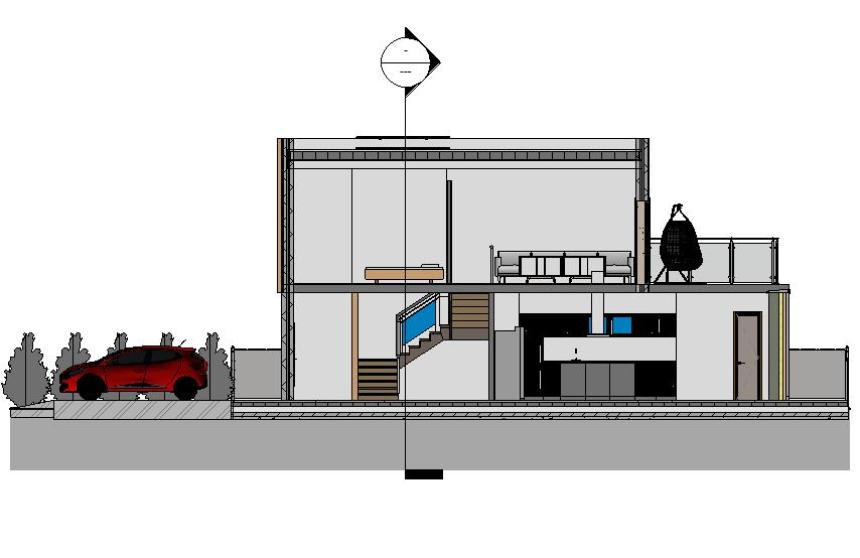Effortless House Plan Layouts Using Revit & AutoCAD
Let's create your perfect home layout!
Hi, I am doing freelance for my career development since I am also at an entry level, having just finished my degree. I am also in the process of organizing my portfolio to get ready to jump into my dream career, but in the meantime, I have to polish my skills.
I offer comprehensive house plan layouts using both Revit and AutoCAD, providing options for both 2D and 3D views. The choice is yours, I will do the work.
With the use of Revit, it will help you to recognize earlier problems, such as any clash of the structure or any undesired design of your house prior to construction. I will deliver accurate, detailed, and professional-looking drawings within the offer. With the affordable price, I promise you a perfect layout for your future cozy home.e.
- Floor plans, elevations, and sections
- Integration of Revit and AutoCAD
- 20MYR per revision (For more than included in the package)
Hit me up if you are looking for affordable drfter of your dream home.




